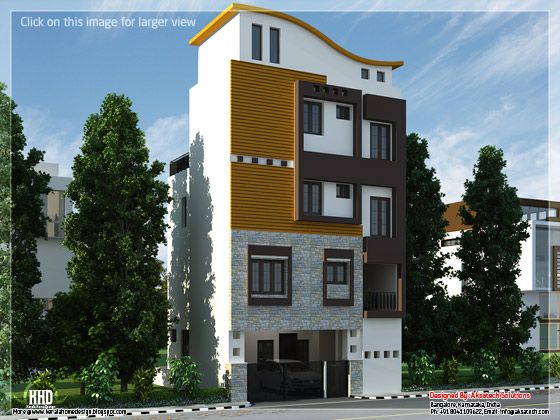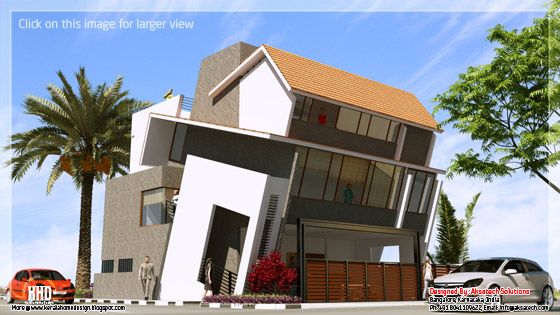Exterior designs








Interior Designs



For More info about these interior and exterior designs
Aksatech Solutions Pvt Ltd
No.147/12, 2nd floor
5th Block, Near Bashyam circle
69th cross road
Rajajinagar, Bangalore – 560020
Email:info@aksatech.com
Phone: 08041109622










This is really great post thanks to share this post its information is really great.
ReplyDeletewashington house design
insulated concrete form house plans
premier luxury home plans
Useful information.
ReplyDeleteGet More floor plans and complete house plans with www.archplanest.com
Companies can spend thousands to millions of pounds sterling on printed materials. The goal of this paper is to demonstrate that by analyzing and separating the different purposes of a company's printed materials, companies can significantly save time and money on their printing materials by exploiting new online and printing technologies. 3dm8
ReplyDelete